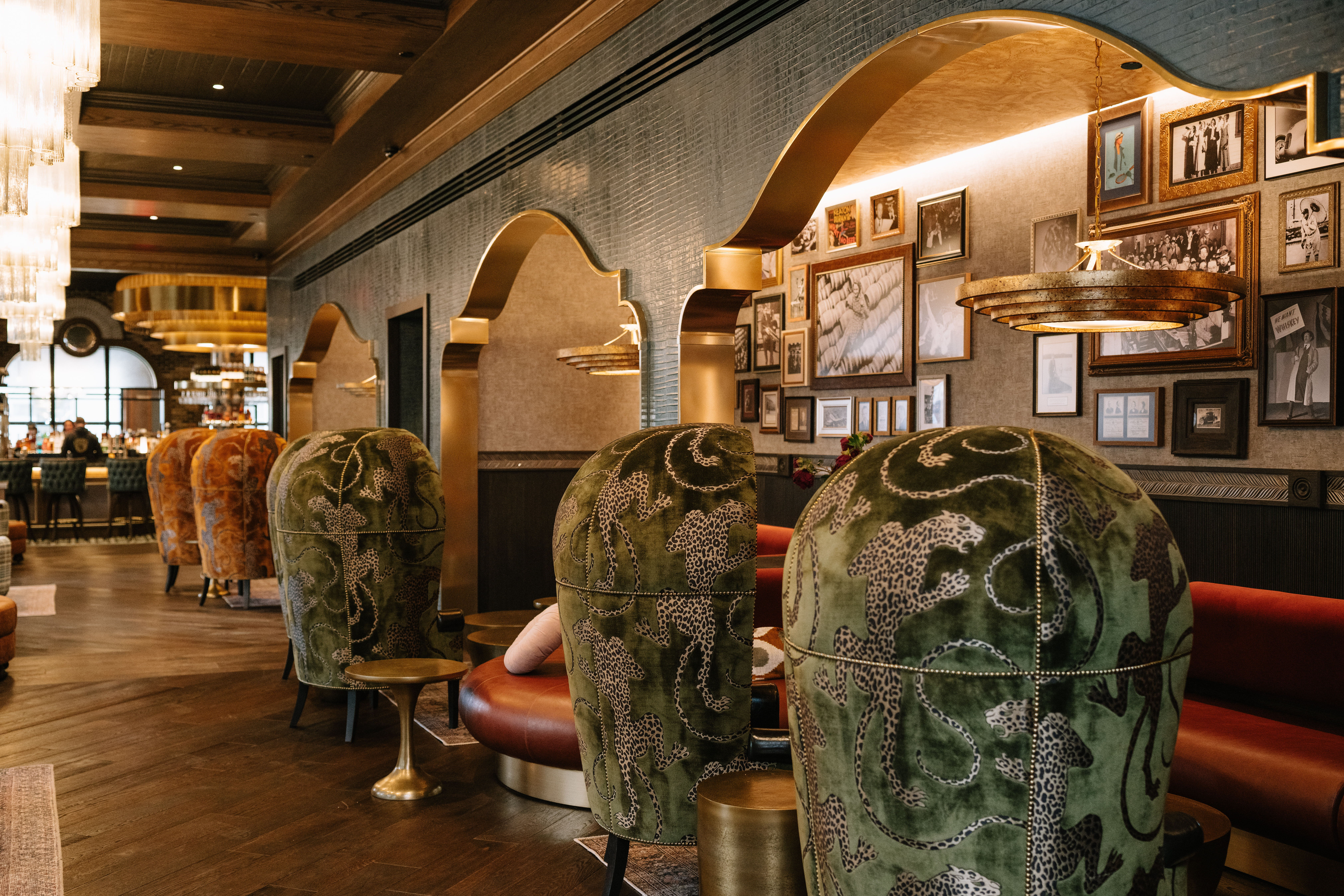May 9, 2025

CONSUME by Current Publishing
Compiled by Zach Ross
1933 Lounge in Carmel features sophisticated, welcoming design
The new 1933 Lounge in Carmel features sophisticated, welcoming design The new 1933 Lounge in Carmel features an interior design that blends sophistication with a welcoming atmosphere, according to Craig Huse, CEO and co-owner of parent company Huse Culinary. In a recent Q&A, Huse detailed the vision behind the space, the intentional layout and key design elements that aim to create a distinct yet inviting experience for patrons.
What was the overarching vision or design concept for the interior of the 1933 Lounge?
Our vision for the 1933 Lounge in Carmel was to blend timeless sophistication with the welcoming warmth of a neighborhood retreat. We wanted to create an environment that felt both elevated and approachable – a place where guests could relax with a handcrafted cocktail or enjoy a full dining experience in a setting rich in character and detail. Shea Design out of Minneapolis helped bring that vision to life through classic materials, thoughtful finishes and a layout that invites guests to settle in and stay awhile.
While you have two other locations with this restaurant concept, the Carmel location feels distinct. What feeling did you aim to evoke in customers through the interior design?
With Carmel, we wanted to lean into the building’s high ceilings and comfort with polish. As guests walk in, they’re met with natural light, layered textures and an immediate sense of intimacy. It’s refined but not intimidating – familiar but special. Each 1933 Lounge has its own personality, and in Carmel, the design evokes a sense of calm sophistication that fits both the community and the space itself.
Could you describe the layout and flow of the space? The different areas within the restaurant feel cohesive yet retain their character?
The layout was very intentional. We created distinct zones – the bar, a multiuse private event/dining area, patio, and dining and cocktail lounge areas — each with its own vibe using various design elements and materials. We focused heavily on sightlines to the bar and spacing to ensure guests could move comfortably through the space without disrupting the experience of others. The bar located deep into the space allows for both energy and intimacy, allowing guests to enjoy a quiet dinner, cocktails and conversations with friends or a lively evening out.
What were your key priorities when selecting the furniture, including tables, chairs and booths?
We wanted comfort without compromising on style. Every piece was selected to support relaxed visits – high-quality materials, plush upholstery and solid craftsmanship. Booths were designed for a cozy, enveloping feel, while chairs and barstools offer structure and support without being overly formal. Durability was also key, given the number of guests we anticipate, but we didn’t want anything to feel utilitarian. Everything had to contribute to the mood of the restaurant and lounge.
What role does lighting play in establishing the overall ambiance?
Lighting is one of the most powerful design tools influencing mood, and we approached it very intentionally. During the day, the natural light floods the space, highlighting the textures and details of the design. In the evening, layered lighting – pendants, sconces, accent lights –
creates a warm, flattering glow that enhances the richness of the materials and makes the space feel intimate and inviting. It’s about setting a tone that reflects our restaurant mood intent and evolves with the time of day while remaining consistently welcoming.
Are there any lesser-known or hidden design features within the space that you could share?
Yes, the Solarium with operable windows is a versatile space with ample natural light and can transform into a private event area. It’s a subtle yet impactful feature that enhances the dining experience.
For an extended version of this story, visit youarecurrrent.com